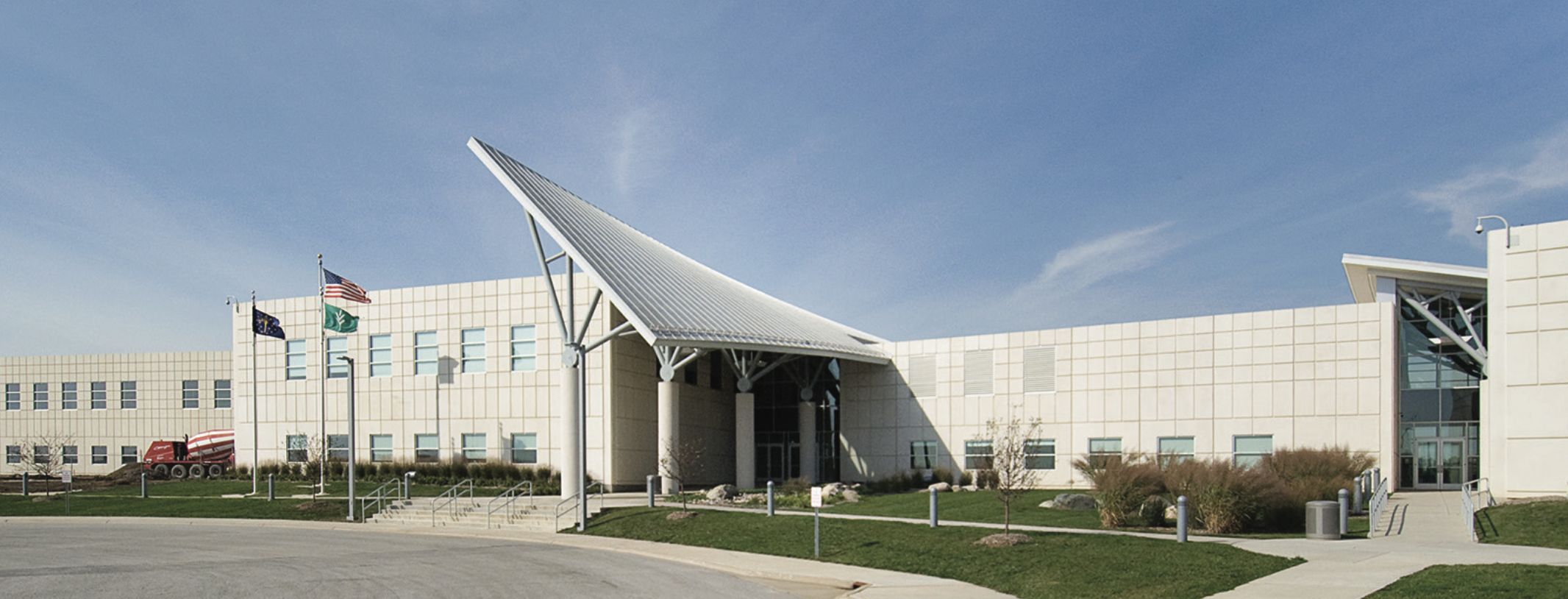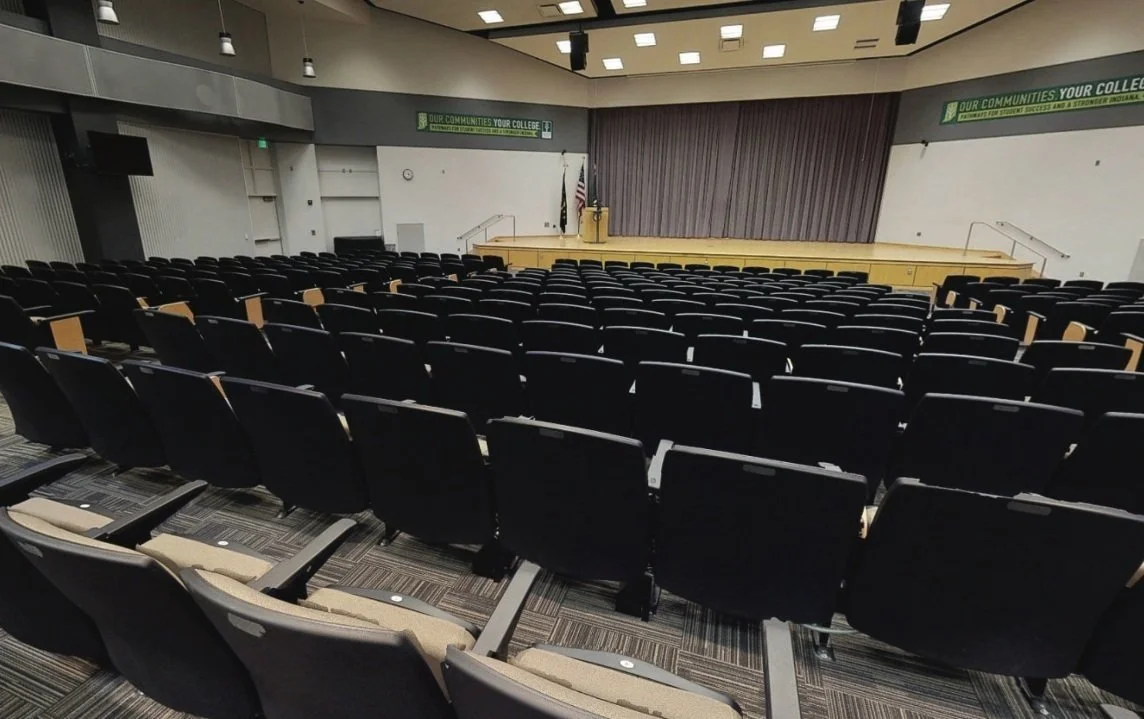Ive Tech Community College Auditorium




Ivy Tech Community College
Ivy Tech Community College was experiencing exponential growth in academics and technology programs as well as student service needs. The construction of the new community college auditorium provided much-needed gathering spaces for students, faculty, and the community. The Lobby Area although not an active part of any performance, it is the first entry point into the auditorium and was incorporated into the design, The lobby boasts a large glass atrium with stunning views and was outfitted with tables, chairs, and server spaces to host luncheons, dinners, etc. before any event. Considerations taken were traffic flow and safety. Traffic flow is critical in the lobby, as it needs to accommodate a large crowd going in and out of the auditorium. The design included multi-entry points into the auditorium as well as a coat/luggage check-in area to keep the flow proceeding smoothly into the auditorium. Adequate signage and wayfinding were installed to help people find their seats, exits, and restrooms while making it safer and more efficient for the crowd.
Pangere provided general construction services for the interior finishes of the auditorium. Pangere completed the interior finishes to the new auditorium to include plush tiered seating capacity for 600+, a spacious backstage area that includes a green room, rehearsal and dressing room spaces, and restrooms. The stage construction included audio, visual, and lighting systems, acoustical sound panels, accessibility upgrades, fire protection, stage curtains, and rigging hardware.
