St. Bernard Isolation Rooms
St. Bernard Hospital
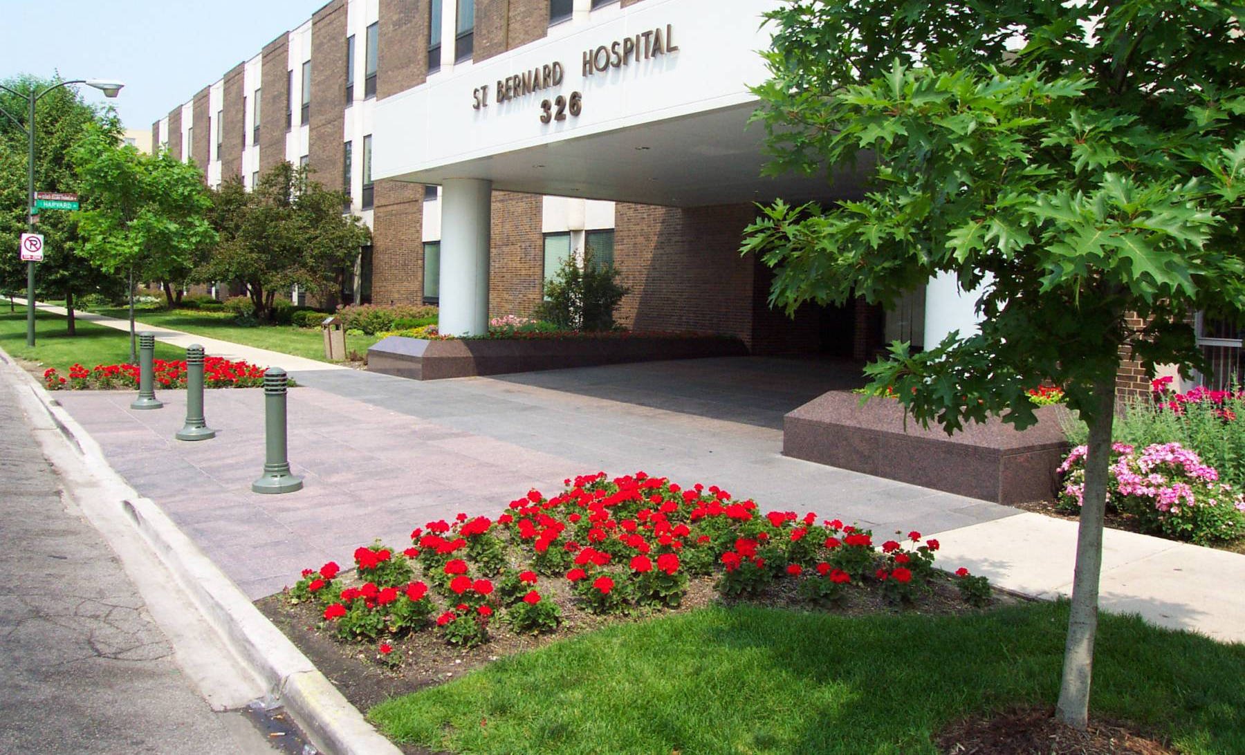
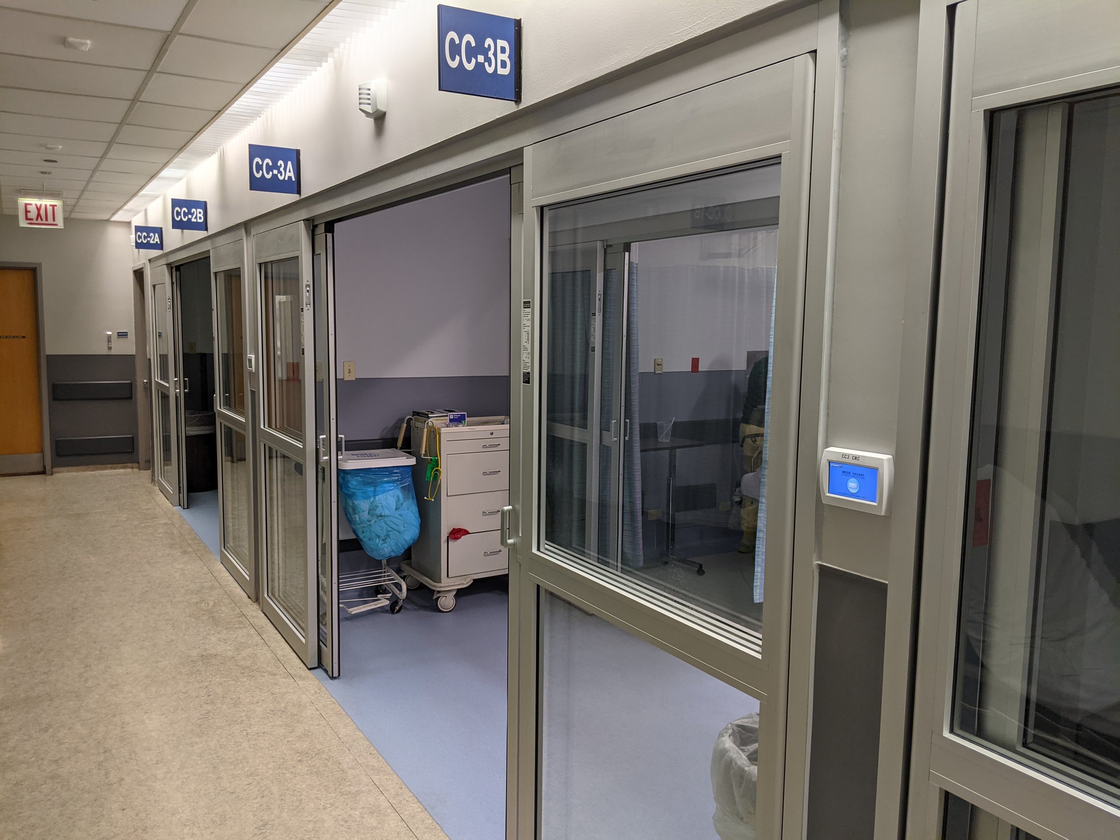
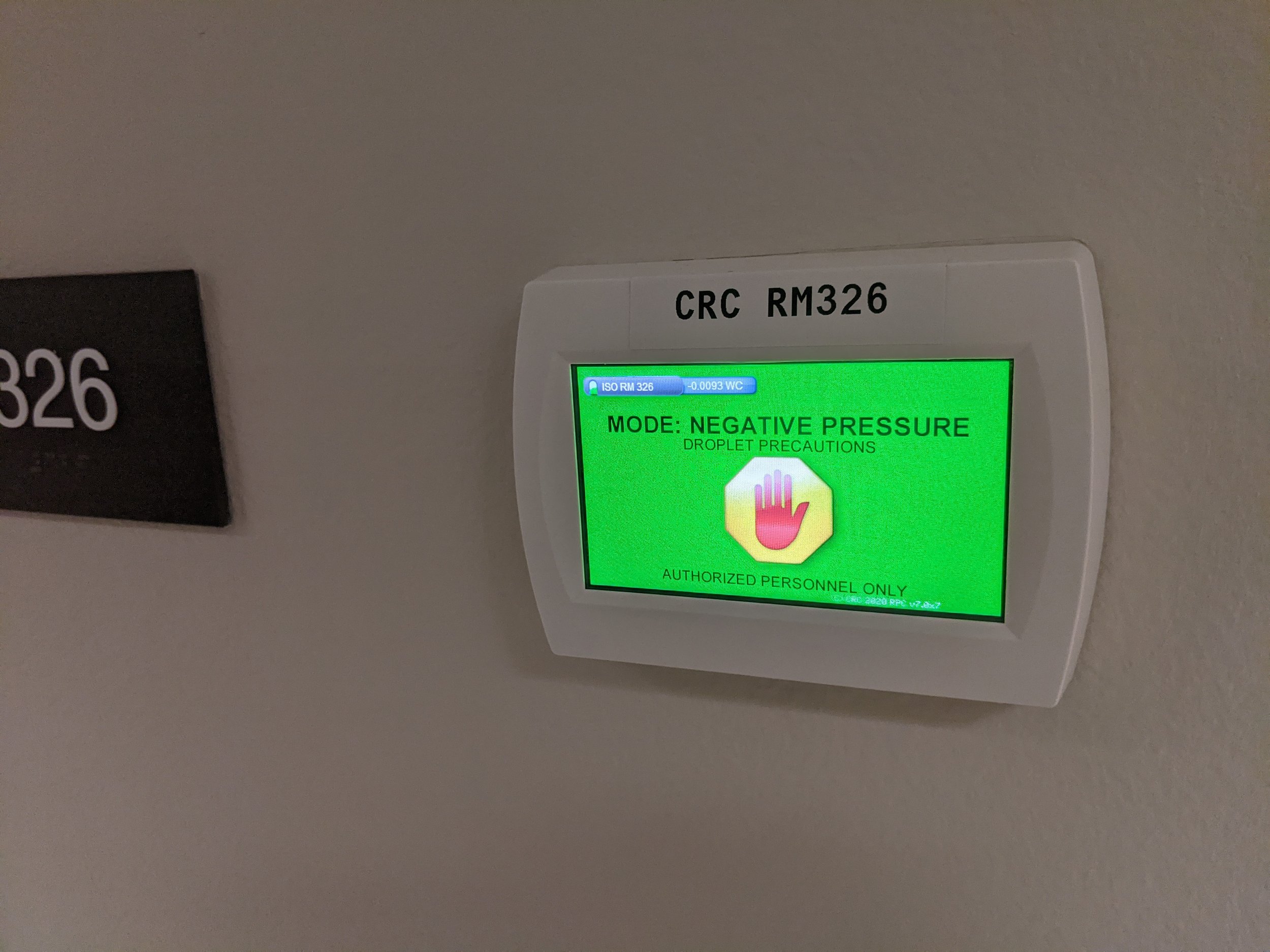
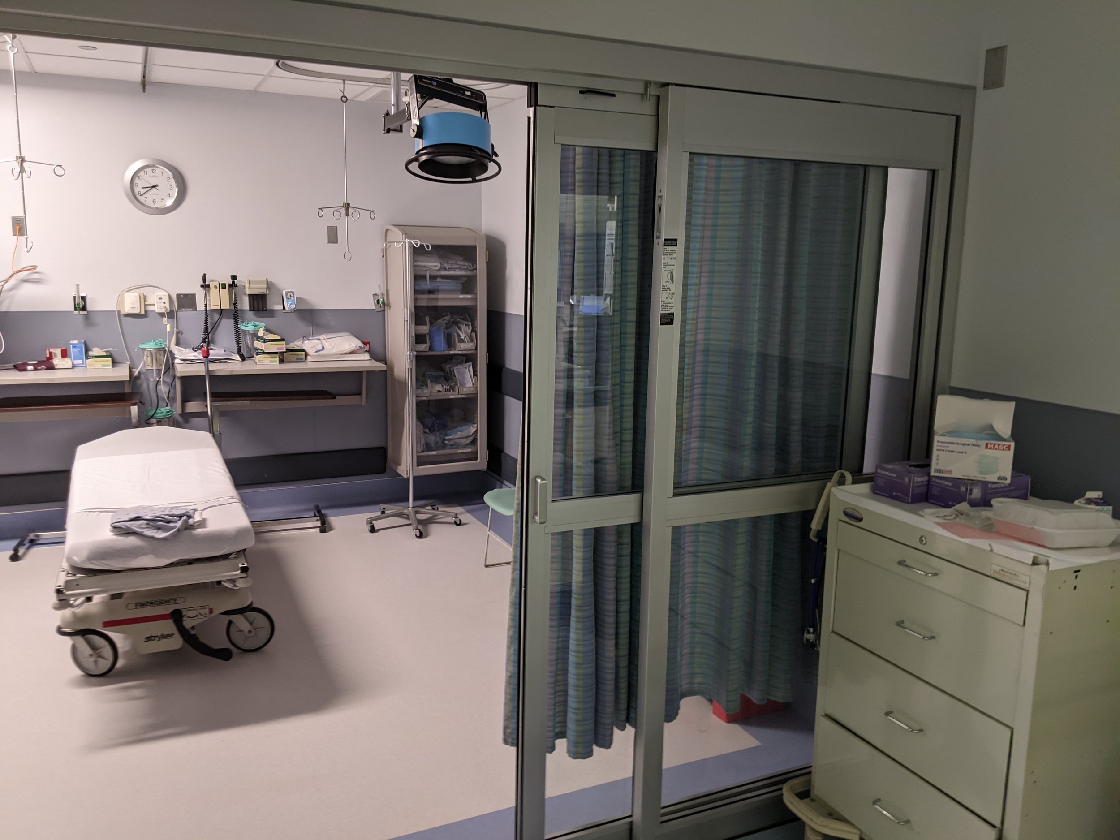
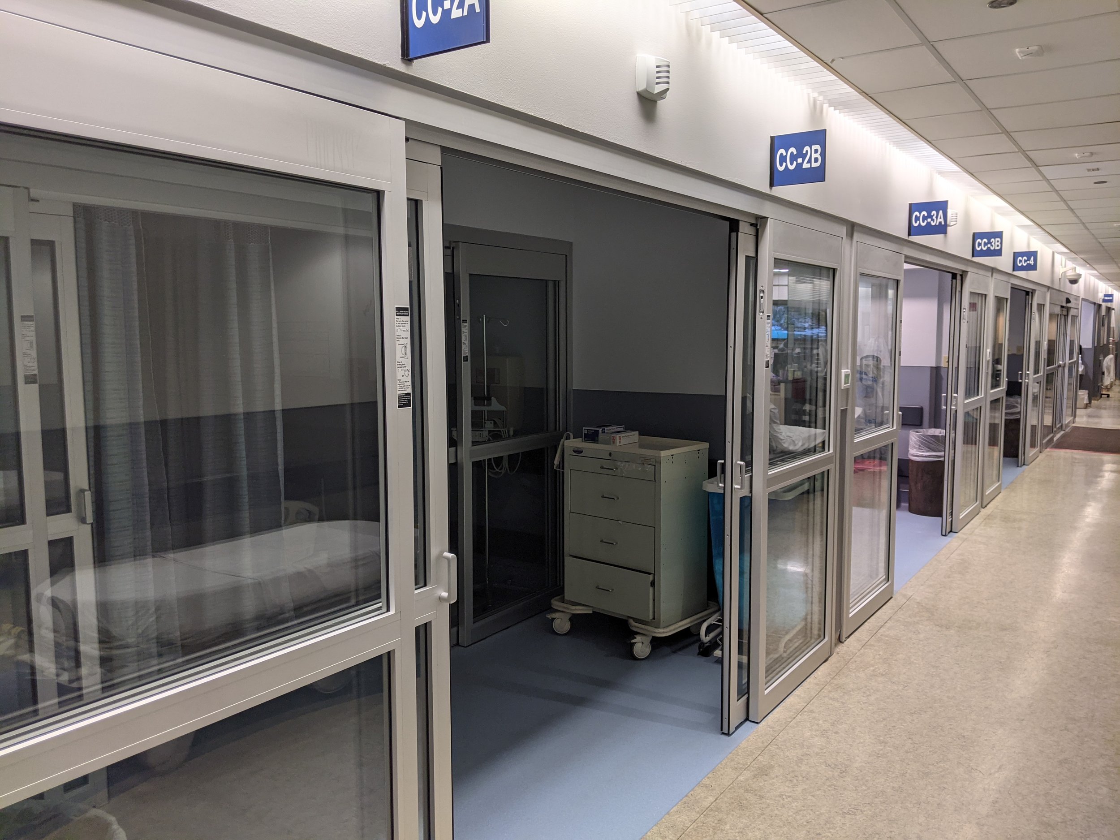
St. Bernard Isolation Rooms
St. Bernard Hospital
Chicago, IL
The Pangere Corporation was the General Contractor for the renovation of the Isolation Rooms at St. Bernard’s Hospital (STBH) located in Chicago, Illinois. The project created 25 Isolation Rooms also known as negative pressure rooms to keep patients with infectious illnesses away from other patients, visitors, and staff.
The COVID-19 Pandemic created a pressing need for hospital quarantine rooms at St. Bernard Hospital. STBH selected The Pangere Corporation for the design and renovation of this project.
The work scope included converting existing patient, ED, and ICU rooms into isolation rooms for
the prevention of airborne infections, and ensuring immune-compromised patients are protected from infection and infectious patients are isolated. The rooms and HVAC systems were designed by Pangere and its consultants using a Design-Build project delivery method and in accordance with bio-safety measures. Pangere workforce converted a total of 10 Treatment and 3 critical care rooms
on the 1st floor of the hospital into isolation rooms. Another 12 patient rooms on the 3rd floor were converted into isolation rooms. All 25 rooms received new HVAC Stem & Control Monitors that allow staff to monitor and switch between normal mode and isolation mode with negative air pressure in each of these rooms. The project was completed on time and within budget.
