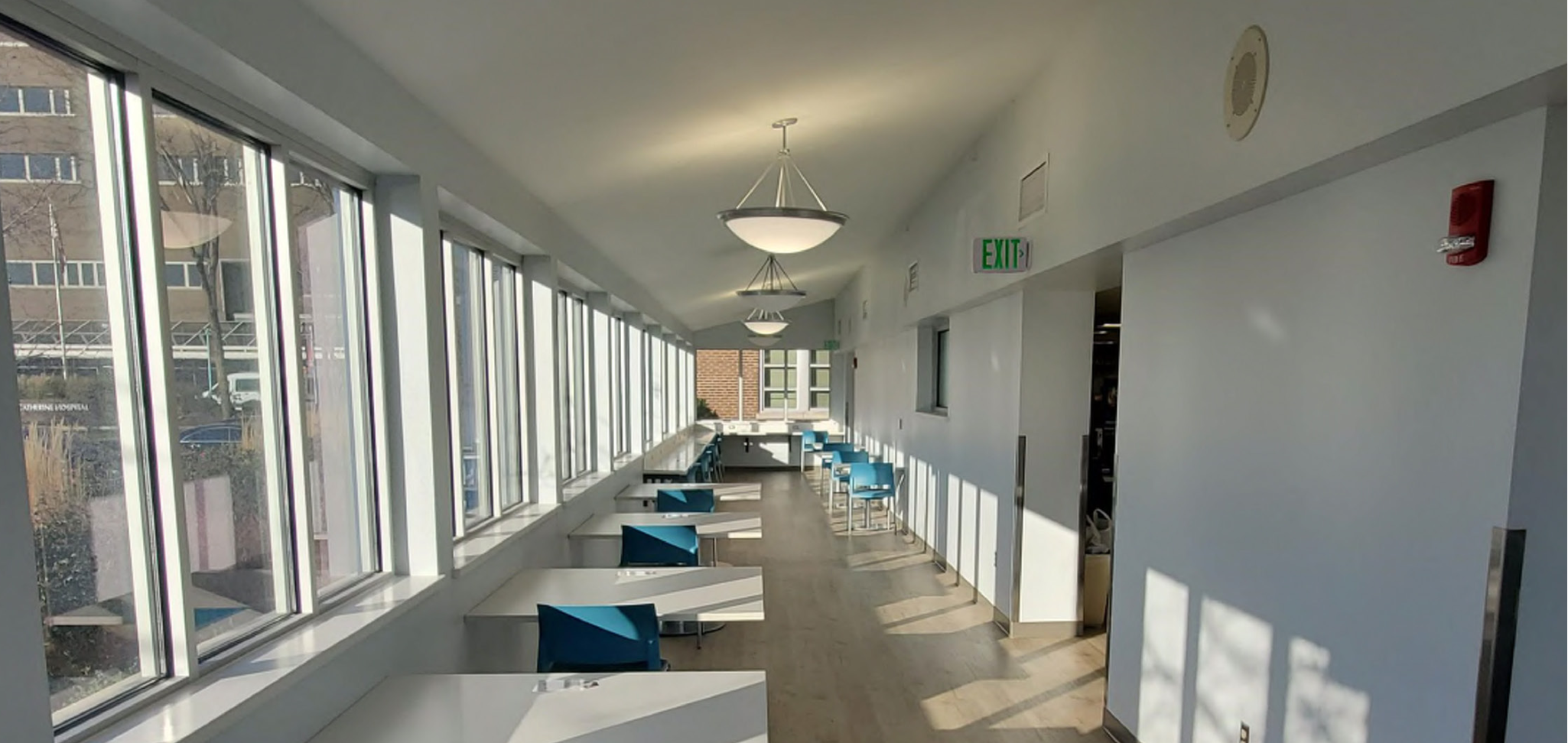St. Catherine’s Hospital Cafeteria Renovation
St. Catherine’s Hospital


St. Catherine’s Hospital
Cafeteria Renovation
East Chicago, Indiana
The Pangere Corporation was the General Contractor for the renovation of the St. Catherine’s Hospital Cafeteria located in East Chicago, Indiana. The project created a beautiful and modern kitchen and cafeteria for both patients and staff to enjoy.
An outdated exterior window system and deteriorating floor slab at St. Catherine’s Hospital cafeteria created an opportunity to modernize the hospital’s food service facilities. Because the facility operates seven days a week, year-round, it would be a great challenge to improve the space without disrupting food service operations. However, since the damaged floor slab would necessitate intervention anyway, the hospital chose to expand the project to include interior updates as well as larger-scale kitchen improvements.
The newly renovated dining area features new windows with casual dining and lounge seating close to windows allowing for intimate conversations, long communal tables accommodate groups and staff meetings, and banquette seating provides space for comfortable meals. New bar seating with built-
in charging ports is situated behind a glass dividing wall - providing for quick, stop-and-go eating
and checking of email and phone messages. The interior materials are warm and contemporary, and translate the model of casual dining into a hospital cafeteria setting. A curving glass dividing wall separates the bar from the dining area and also delineates the serving/check-out space.
